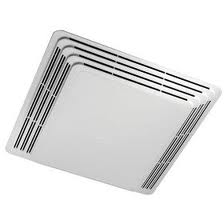Installing a bathroom ventilation system is much like installing any other recessed light and is as important as having bathroom vanities and sinks. To protect your vanity, walls, and other fixtures, there needs to be air circulation. If you have attic access above the area you are looking to install this fixture, the process is simple. You’ll need to cut a hole in the sheet rock at the desired location, making sure you aren’t hitting any studs or framing. Next you’ll need to go into the attic and install the unit by screwing it to the framing using the supplied mounting brackets that most of these items come with. A fan light would require a switch or two to control the fan and light separately. Additionally, bathroom fans require a vent or duct that is directed outside as exhaust. You can use a flexible duct that has been approved for this type of application or a hard metal pipe. These can either be run directly to the roof or to the soffit and vented through there (similar to how a dryer vent would be run outside.)
Content Provided by: Julia Ritzenthaler

