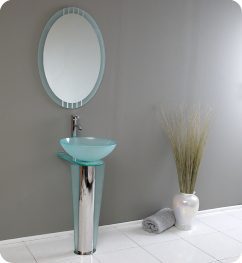Contractor Tips for Small Bathrooms

It’s tricky. Finding a small bathroom vanity that is not only attractive, but also fits into tight space requirements is tough. Some of the most common client comments/questions come from people who are searching for the perfect solution for their small bathroom.
It’s got to be small enough for the door to open.
I’d like a little storage space, but I’d also like to be able to move around!
I want space between the toilet and vanity but my room is so small!
It’s not uncommon for small bathroom remodeling projects to be just as stressful as the big ones, due to the amount of space (or rather lack thereof) that clients are working with. Both the width and the depth are concerns when picking out a vanity to fit. Additionally, who doesn’t want storage?! And where can you put it in a room so small?
Here are a few of the small bathroom solution we gathered from our on staff Contractor on tips for choosing a vanity to fit in your small bathroom:
- Consider wall mount vanities. This style often hides plumbing AND offers a bit (albeit a small amount) of storage space below. They also take up less “visual” space than freestanding vanities, making small bathrooms look just a bit bigger.
- The classic pedestal. The modern pedestal sink is no longer as bland and boring as it was once was. Check out vessel sink pedestal vanities for a unique twist in the original.
- Use a recessed medicine cabinet mirror. Since both options presented above offer minimal storage at best, the recessed cabinet mirror in a small bathroom is a MUST have!
- Toilet toppers. Over the toilet storage is a great way to add extra stash spots in your bathroom. Though they definitely take up a bit of visual space aesthetically, they can be a lifesaver for storing hand towels and toilet paper.
Content provided by: Randy Ritzenthaler
