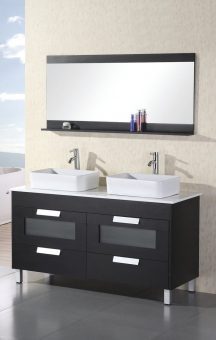
The Timeframe:
An average bathroom remodeling project can take anywhere from 4-6 weeks, depending on the size of your bathroom and the overall scope of the remodel. Before you start though, it’s a good idea to set up and review a projected calendar with your Contractor. The project calendar will be used as a guideline for the flow of the project. The use of a predetermined schedule will keep you and the contractor on the same page when it comes to many things such as, when to order certain materials that may have long lead times like plumbing fixtures or accent tile. The calendar may also be used to lay out the payment schedule to the contractor defining landmarks the are agreed upon before the start or the remodel. That way, you can have a better idea of the timeframe the remodel will take place in and also the windows of time you need to have your various fixtures chosen by, as many will have lead times that could potentially delay your project.
The Schedule:
Preparation–
- Designs, renderings, and plans are drawn and approoved
- Fixtures and materials to be used are sourced (use this worksheet) and lead times are established to prevent any delay in the project
- Permit is acquired (the time it takes to get this varies in each municipality, but can be up to a week if the plan needs to be reviewed)
- Construction schedule is drawn up and reviewed
- Water and electrical service are disconnected for the area
- Dust protection for hallways or adjacent rooms is installed
- Access route work area and dumpster is identified, potential obstructions removed when possible
Demolition–
- Existing bathroom vanity, additional cabinetry, tub, shower, shower surround (if applicable), and toilet are removed
- Plaster is taken down from walls and ceilings and nails are removed from surfaces
- Tile and flooring is removed
- All surfaces are dusted and swept to remove remaining debris and limit dust spread during remodel
Framing it Out–
- Doors and windows are framed out. (Keep in mind here, if load bearing walls have been moved/relocated, an inspection of these items will be required as well.)
- Necessary beams are added for any openings that have been made larger
- Framing is inspected for consistency and levelness.
- Check to see if floor framing will differ from existing and make adjustments where necessary. The thickness of you new floor material may be different from the old, Make sure yu dont have a step or trip hazzard going from ajacent rooms to the new bathroom.
- Bathroom layout at this point should have already been determined in preparation step to guide plumber and electrician
Nuts, Bolts, Wires, and Pipes–
- Refer to plans, specs, and cut sheets to confirm location of rough electrical, plumbing, and ventilation. Also confirm locations with homeowner.
- If necessary, slab is cut in this step to move any plumbing to suit the clients desires
- Rough electrical, plumbing, and ventilation are installed
- Inspections for electrical, plumbing, framing, and ventilation are completed
- Insulation is then added and inspected
Finishes–
- Wallboard, Kerdi or Hardie Board, and plaster
- Tape, bed, texture, and painting
- Tile, flooring, and trim is installed
- Placement and installation of top out electrical and plumbing (vanity, shower, tub, ventialtion, toilet, light fixtures)
- Installation (if applicable) of shower glass and mirrors
- Install towel bars, cabinet jewlery and toilet paper holders
- Clean up
- Walk through and “punch list” with client (any last to-do’s you notice or they point out)
